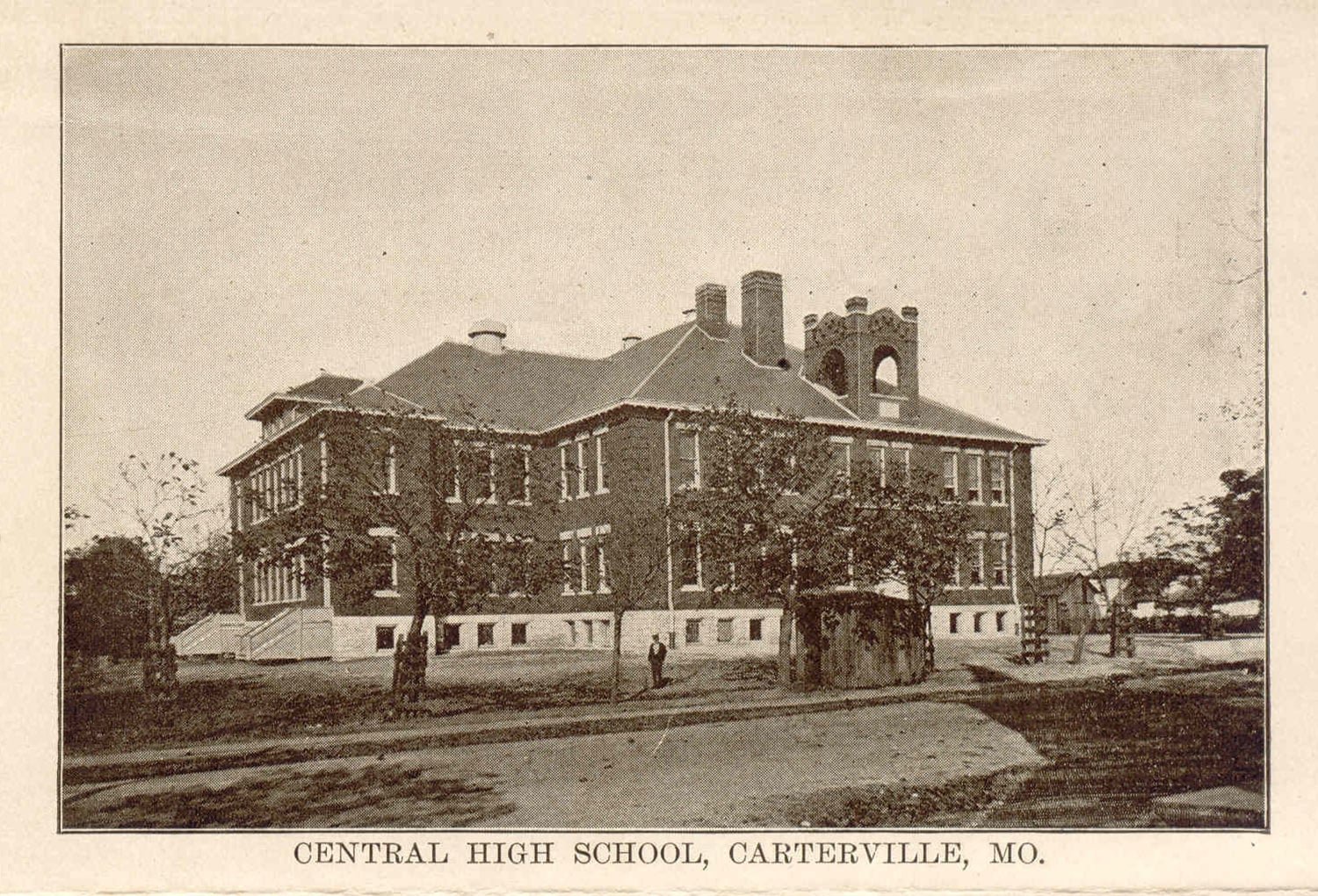
Carterville’s second Central School, located on the same site as the current Carterville Elementary School, was in use for more than 60 years.
Old News
Webb City Area Genealogical Society
Newcomers may only know about Carterville Elementary School. But the city has a rich history of educating children through high school, until the Comets became Cardinals in the late 1960s as part of the consolidation movement.
On the same corner as the modern school is today was the Central School, constructed in 1883 after a cyclone destroyed the previous schoolhouse that was known as the Washington School.
The first Central School building was a two story, wood frame building that contained four rooms.
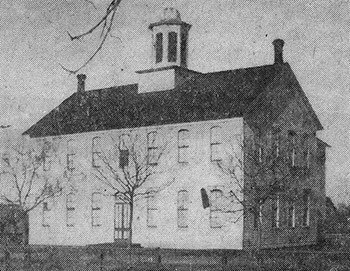 It was located on East Hall Street.
It was located on East Hall Street.
This building was used until 1904 when it was cut into sections and moved onto two separate lots at the east end of Wilson Street to allow for construction of the new Central School building.
The second Central School opened on Jan. 9, 1905. The new school building contained 12 classrooms, a library, superintendent’s office and a large auditorium. This school was used until 1968 when Carterville consolidated with Webb City.
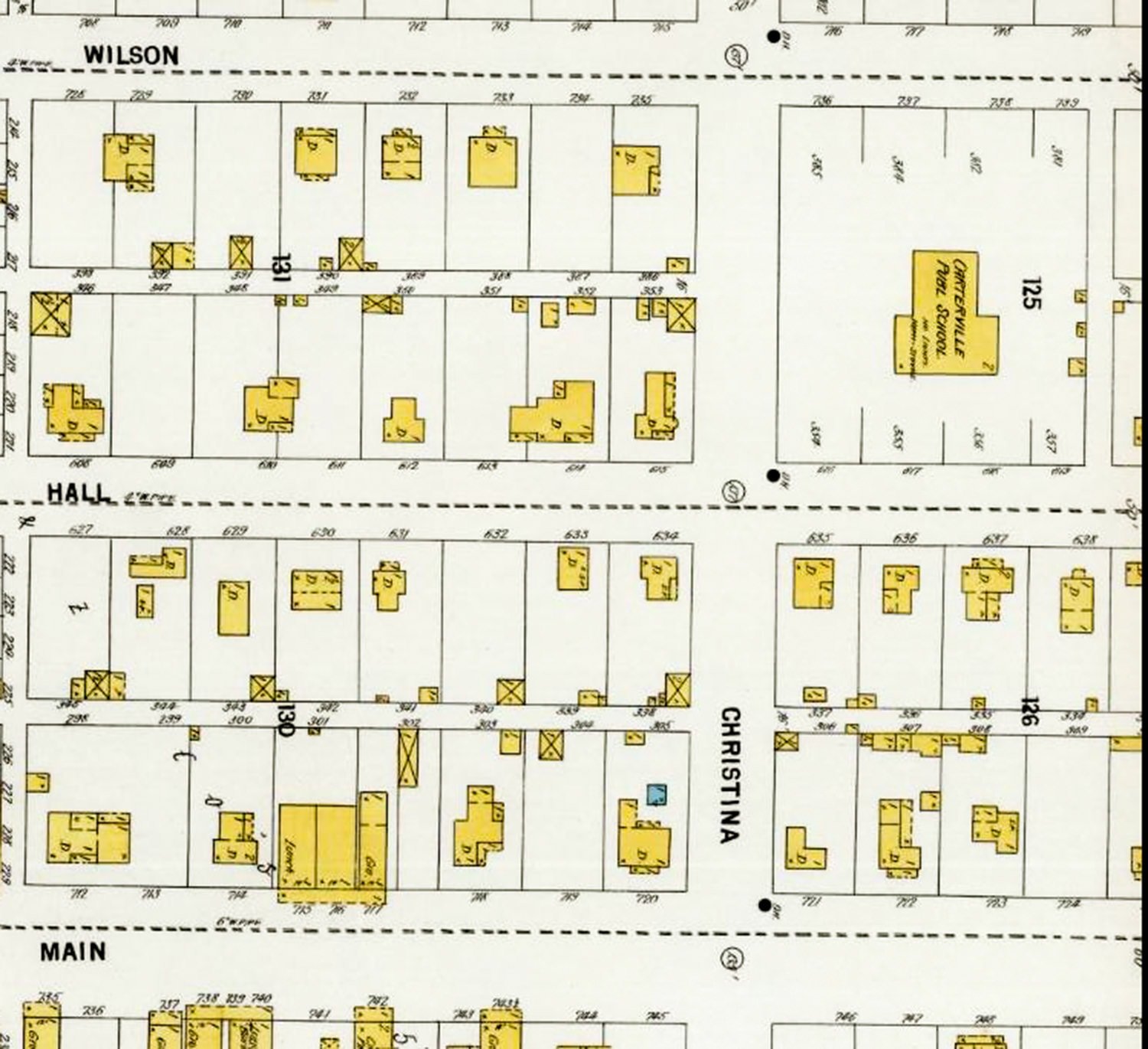

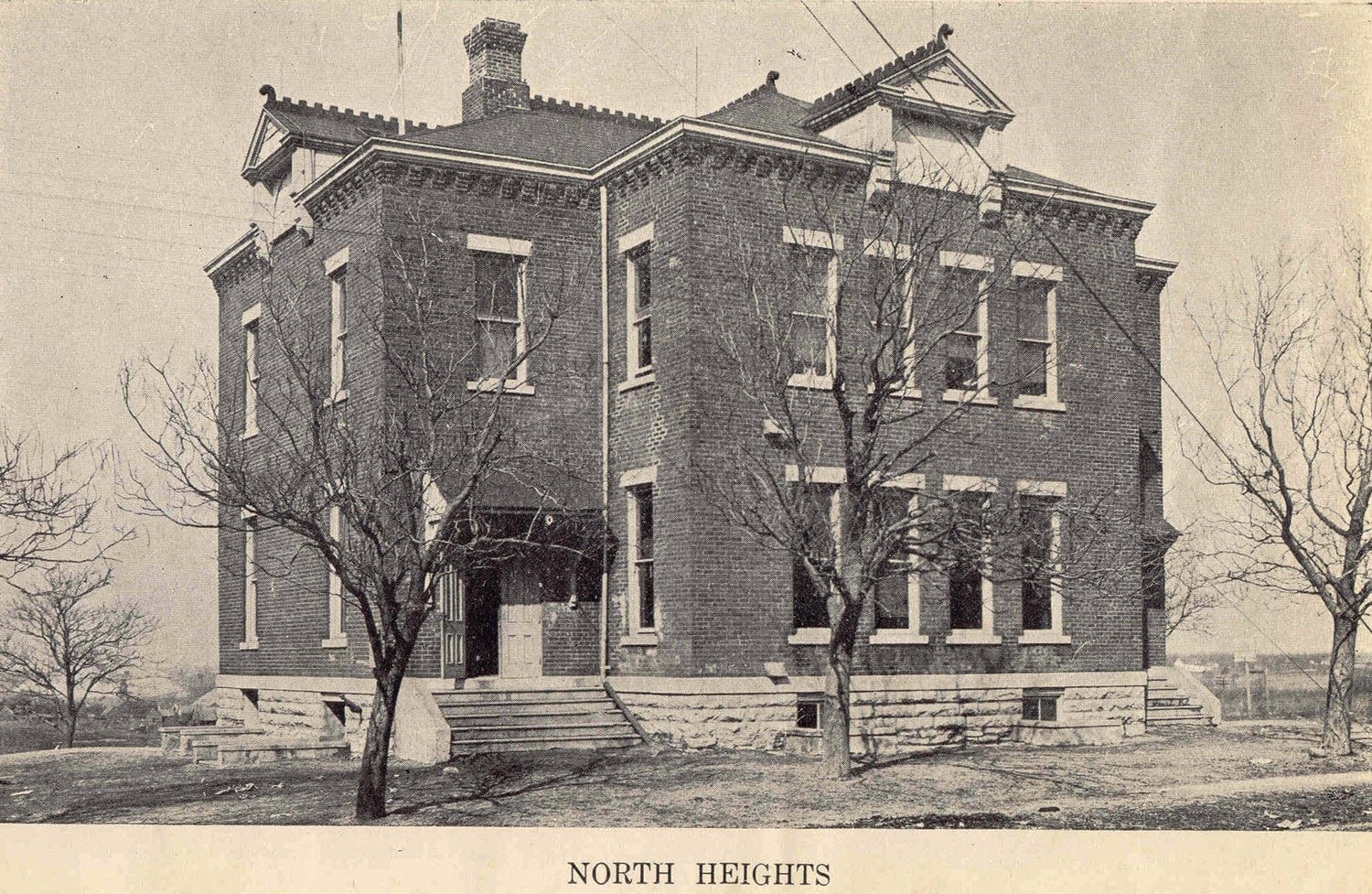
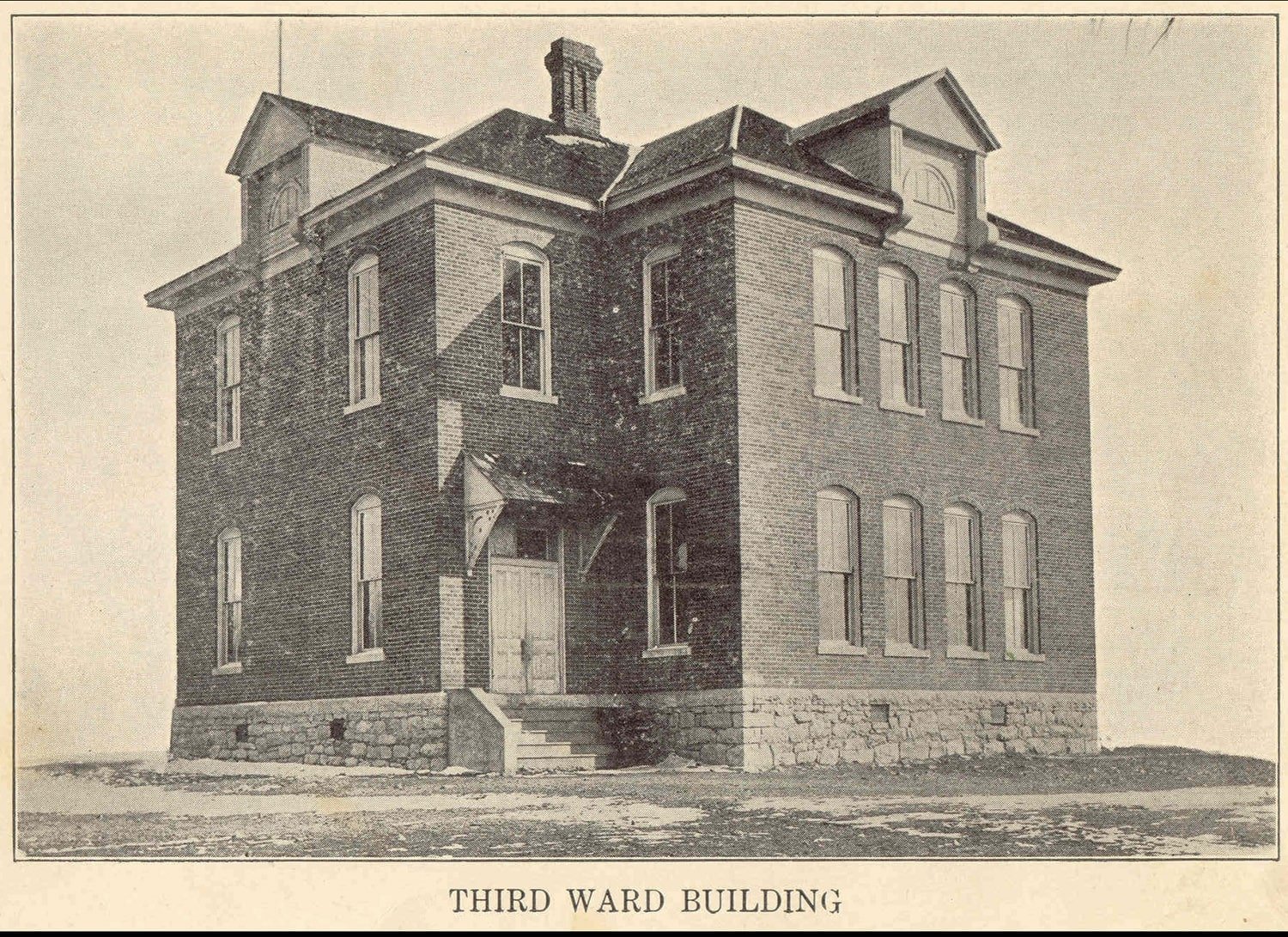

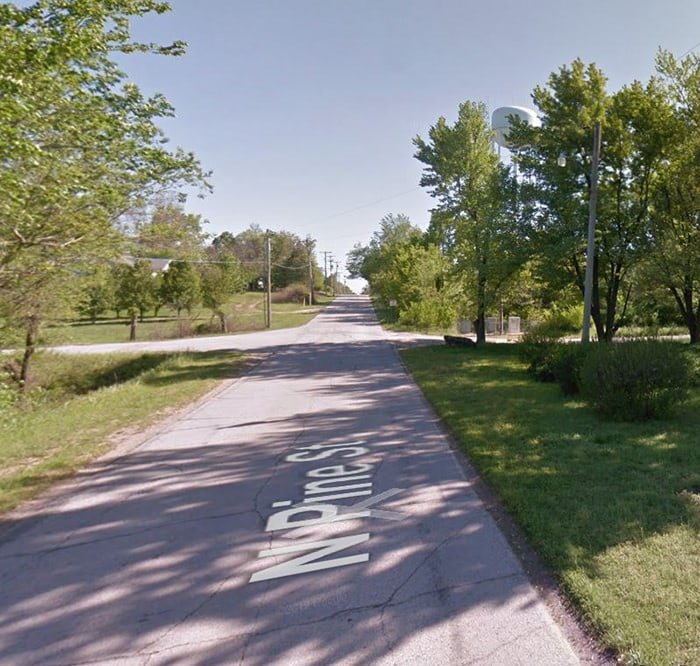
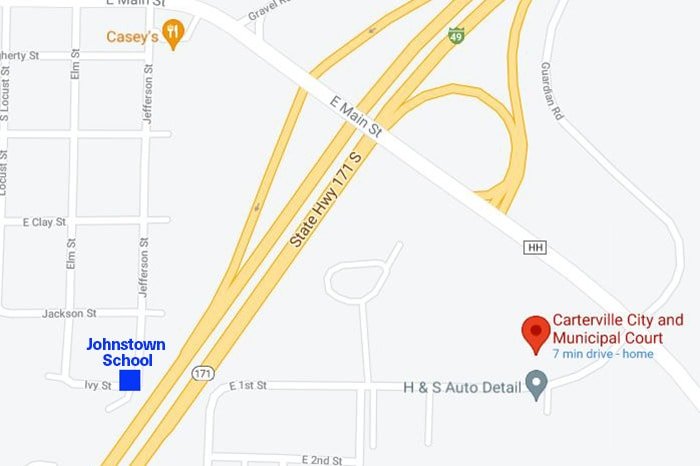
The WCAGS has accepted ownership of the complete collection of bound volumes of the Webb City Sentinel, from 1983 (after the fire) until the final issue on Dec. 30, 2020.
Those issues can also be viewed on microfilm, along with much older issues.
WCAGS members staff the Genealogy Room on the third floor of the Webb City Public Library. Current hours are noon to 4 p.m. weekdays and 10 a.m. to 2 p.m. Saturdays. Meetings are held at 6 p.m. on the second Tuesday of each month in the Geadalogy Room.
Everything you want to know about Jasper County Missouri Schools is available at a site compiled by Webb City Area Genealogical Society member Kathy Sidenstricker.
The Webb City Sentinel isn’t a newspaper – but it used to be, serving Webb City, Missouri, in print from 1879-2020. This “newspaper” seeks to carry on that tradition as a nonprofit corporation.
© All Rights Reserved 2025
DIY website design by Bob Foos